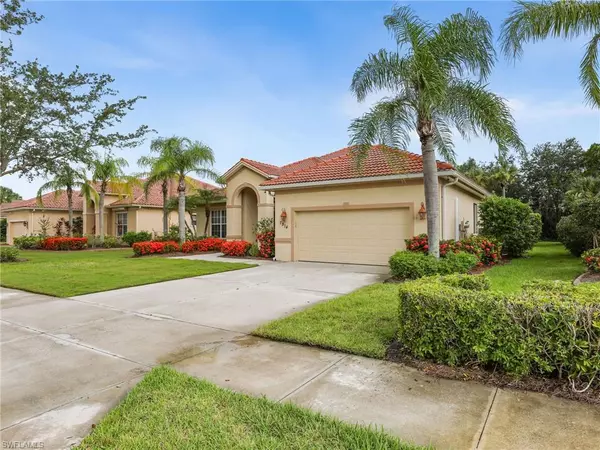3 Beds
4 Baths
2,450 SqFt
3 Beds
4 Baths
2,450 SqFt
Key Details
Property Type Single Family Home
Sub Type Single Family Residence
Listing Status Active
Purchase Type For Sale
Square Footage 2,450 sqft
Price per Sqft $332
Subdivision Madison Park
MLS Listing ID 225064338
Bedrooms 3
Full Baths 3
Half Baths 1
HOA Fees $726/qua
HOA Y/N Yes
Year Built 2006
Annual Tax Amount $6,434
Tax Year 2024
Lot Size 9,583 Sqft
Acres 0.22
Property Sub-Type Single Family Residence
Source Naples
Property Description
Location
State FL
County Collier
Area Na17 - N/O Davis Blvd
Rooms
Dining Room Breakfast Bar, Breakfast Room, Dining - Family, Formal
Kitchen Walk-In Pantry
Interior
Interior Features Great Room, Den - Study, Built-In Cabinets, Wired for Data, Entrance Foyer, Wired for Sound, Tray Ceiling(s), Walk-In Closet(s)
Heating Central Electric
Cooling Central Electric
Flooring Carpet, Tile
Window Features Sliding,Solar Tinted,Shutters
Appliance Dishwasher, Disposal, Microwave, Range, Refrigerator/Icemaker
Laundry Washer/Dryer Hookup, Sink
Exterior
Exterior Feature Sprinkler Auto
Garage Spaces 2.0
Pool In Ground, Concrete, Electric Heat, Screen Enclosure
Community Features Sidewalks, Street Lights, Non-Gated
Utilities Available Underground Utilities, Cable Available
Waterfront Description None
View Y/N Yes
View Landscaped Area
Roof Type Tile
Porch Patio
Garage Yes
Private Pool Yes
Building
Lot Description Regular
Story 1
Sewer Central
Water Central
Level or Stories 1 Story/Ranch
Structure Type Concrete Block,Stucco
New Construction No
Others
HOA Fee Include Internet,Irrigation Water,Maintenance Grounds,Manager,Trash
Tax ID 56324010160
Ownership Single Family
Security Features Security System,Smoke Detector(s),Smoke Detectors
Acceptable Financing Buyer Finance/Cash, FHA, VA Loan
Listing Terms Buyer Finance/Cash, FHA, VA Loan
Find out why customers are choosing LPT Realty to meet their real estate needs
Learn More About LPT Realty






