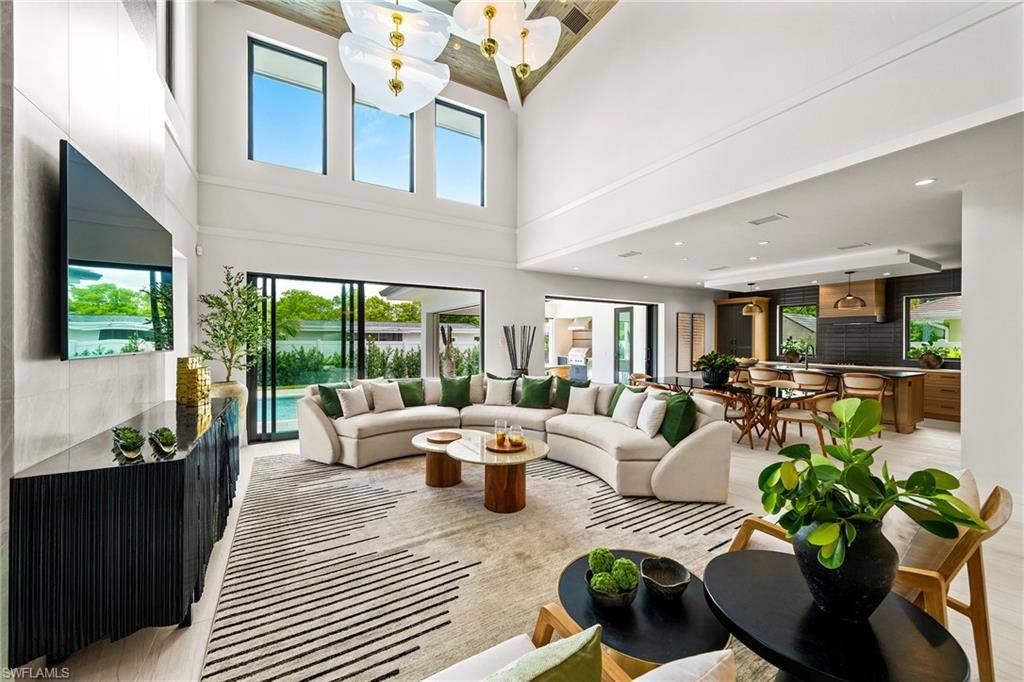4 Beds
6 Baths
3,766 SqFt
4 Beds
6 Baths
3,766 SqFt
Key Details
Property Type Single Family Home
Sub Type Single Family Residence
Listing Status Active
Purchase Type For Sale
Square Footage 3,766 sqft
Price per Sqft $1,301
Subdivision Lake Park
MLS Listing ID 225063288
Style Traditional
Bedrooms 4
Full Baths 4
Half Baths 2
Year Built 2025
Annual Tax Amount $7,005
Tax Year 2024
Lot Size 8,712 Sqft
Acres 0.2
Property Sub-Type Single Family Residence
Source Naples
Property Description
Location
State FL
County Collier
Area Na15 - E/O 41 W/O Goodlette
Rooms
Primary Bedroom Level Master BR Ground
Master Bedroom Master BR Ground
Dining Room Dining - Living, Eat-in Kitchen
Kitchen Kitchen Island, Pantry
Interior
Interior Features Elevator, Split Bedrooms, Great Room, Den - Study, Family Room, Guest Bath, Guest Room, Loft, Bar, Built-In Cabinets, Wired for Data, Closet Cabinets, Custom Mirrors, Entrance Foyer, Pantry, Wired for Sound, Vaulted Ceiling(s), Volume Ceiling, Walk-In Closet(s)
Heating Central Electric, Zoned
Cooling Ceiling Fan(s), Central Electric, Zoned
Flooring Tile, Wood
Window Features Casement,Impact Resistant,Picture,Impact Resistant Windows,Shutters Electric,Shutters - Screens/Fabric
Appliance Gas Cooktop, Dishwasher, Disposal, Double Oven, Dryer, Ice Maker, Microwave, Range, Refrigerator/Freezer, Tankless Water Heater, Wall Oven, Washer, Wine Cooler
Laundry Washer/Dryer Hookup, Inside
Exterior
Exterior Feature Gas Grill, Balcony, Outdoor Grill, Outdoor Kitchen, Sprinkler Auto
Garage Spaces 2.0
Fence Fenced
Pool In Ground, Custom Upgrades, Equipment Stays, Gas Heat, Pool Bath, Salt Water
Community Features None, Non-Gated
Utilities Available Propane, Cable Available, Natural Gas Available
Waterfront Description None
View Y/N Yes
View Landscaped Area
Roof Type Metal
Street Surface Paved
Porch Open Porch/Lanai, Screened Lanai/Porch, Patio
Garage Yes
Private Pool Yes
Building
Lot Description Regular
Story 2
Sewer Central
Water Central
Architectural Style Traditional
Level or Stories Two, 2 Story
Structure Type Concrete Block,Wood Frame,Stucco
New Construction Yes
Schools
Elementary Schools Lake Park Elementary School
Middle Schools Gulfview Middle School
High Schools Naples High School
Others
HOA Fee Include None
Tax ID 11184680005
Ownership Single Family
Security Features Security System,Smoke Detector(s),Smoke Detectors
Acceptable Financing Buyer Finance/Cash
Listing Terms Buyer Finance/Cash
Virtual Tour https://vimeo.com/1101358003?share=copy
Find out why customers are choosing LPT Realty to meet their real estate needs
Learn More About LPT Realty






